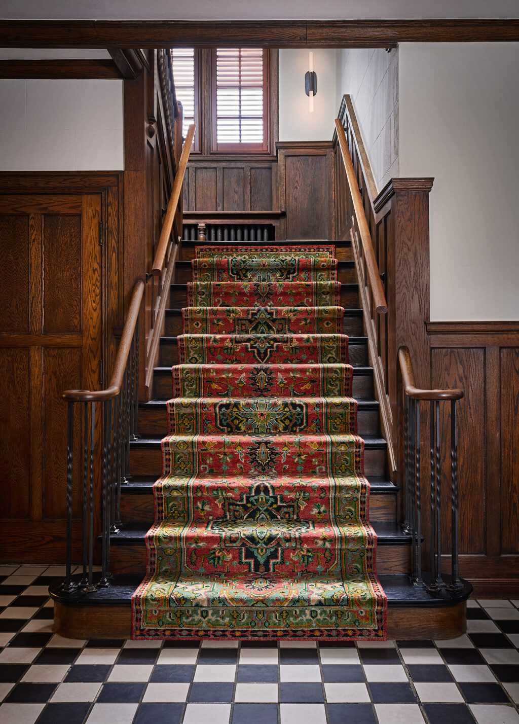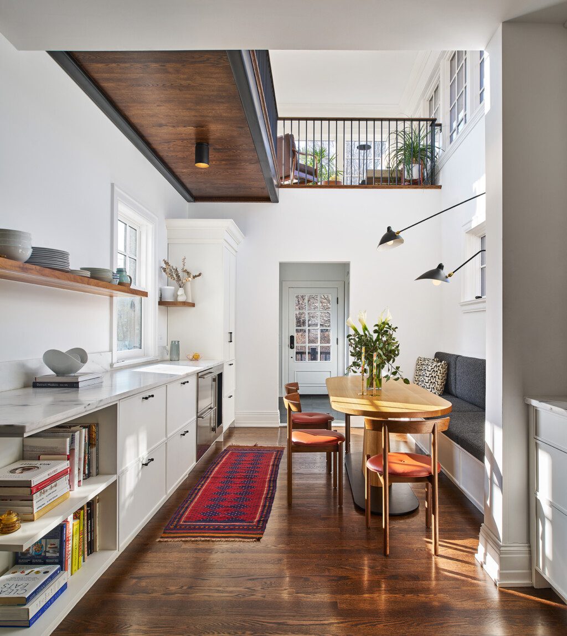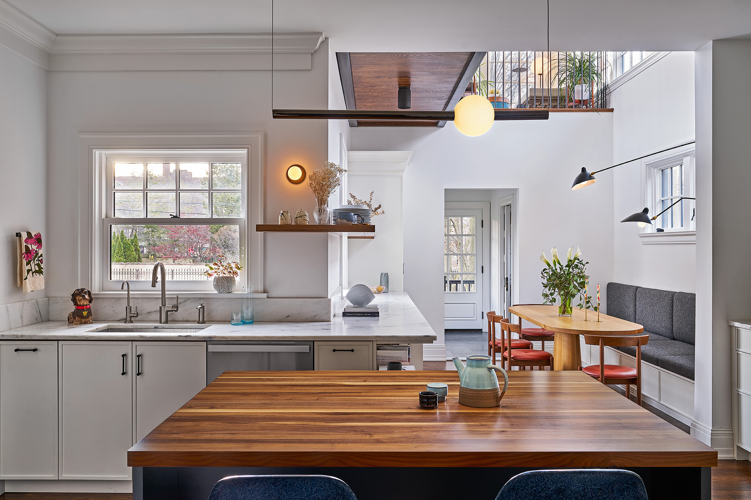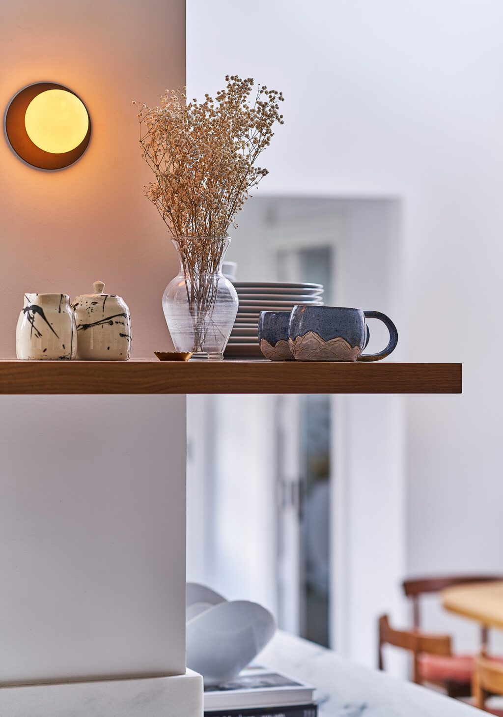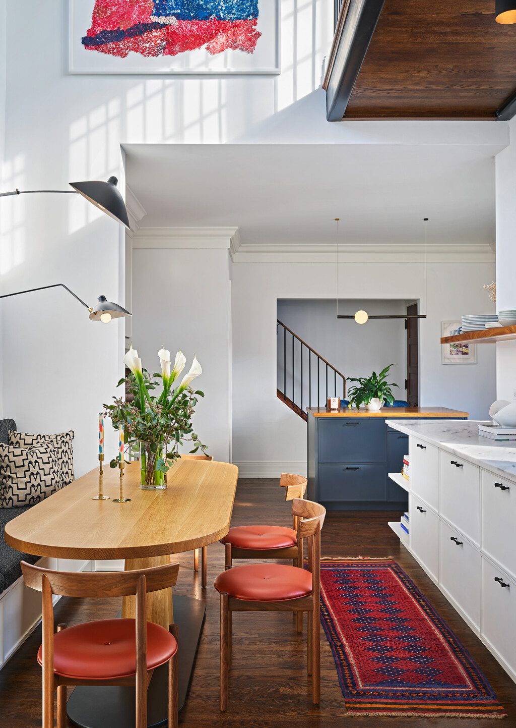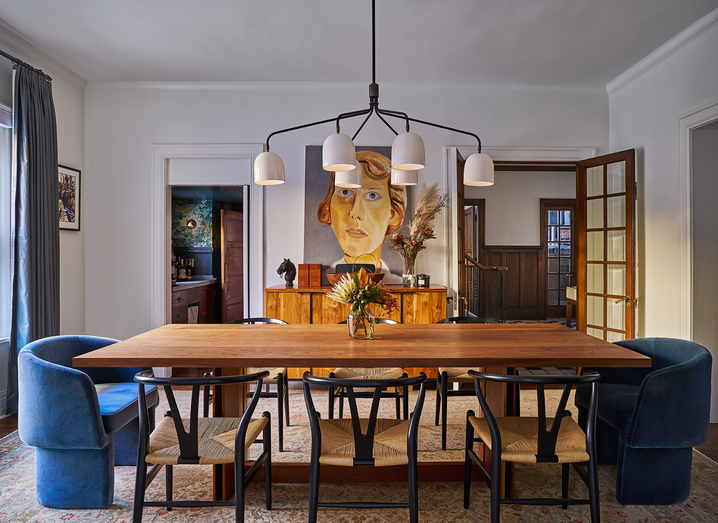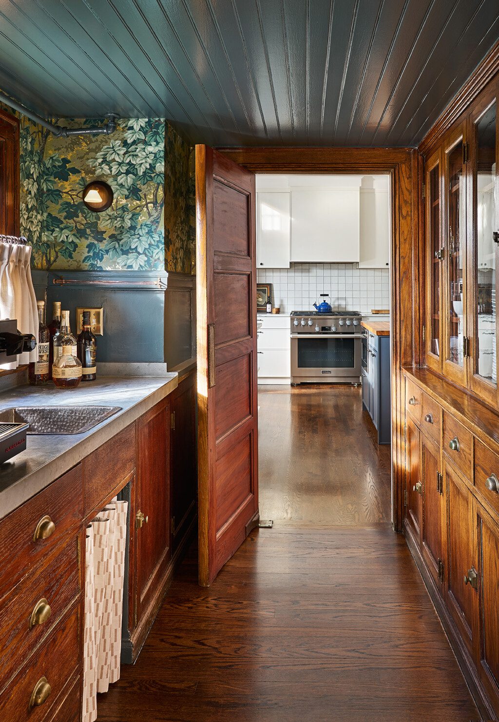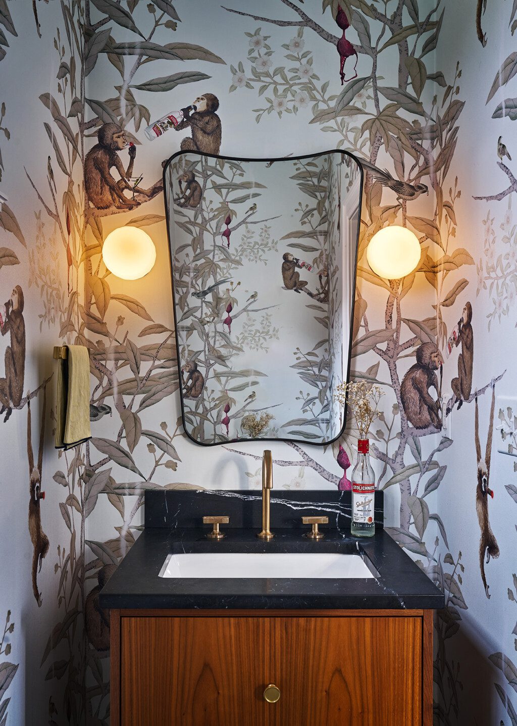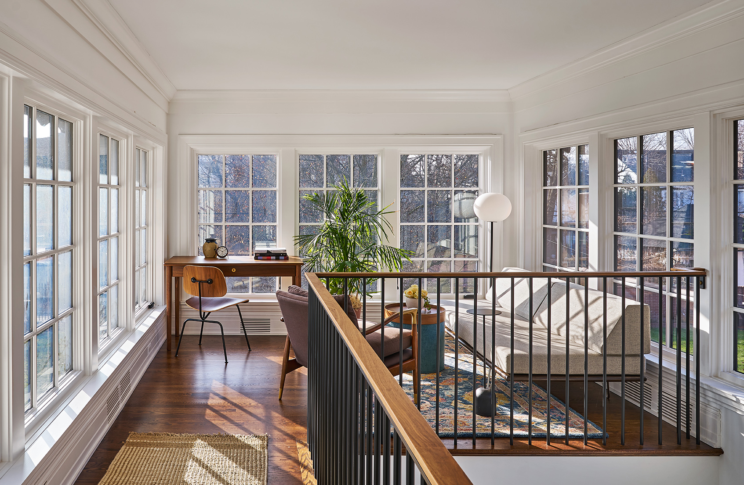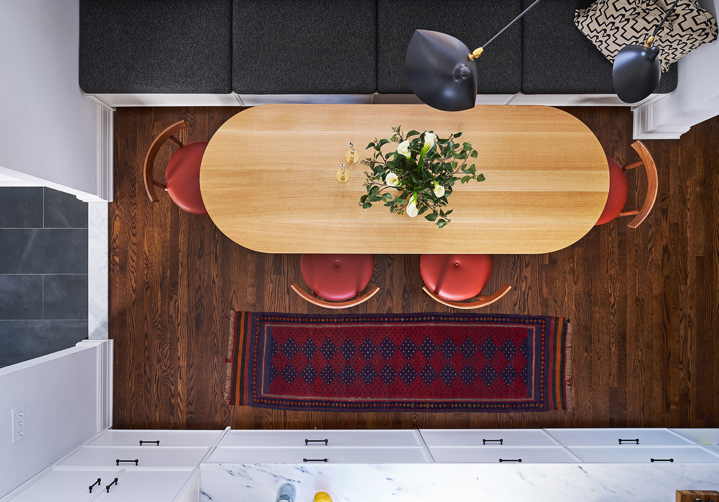This hundred-year-old residence, built by famed architect, Albert Kahn, retains the charm of its original Craftsman style interior while layering in mid-century design elements and playful touches that reflect the style of the residents who call it home.
The addition of a loft over the kitchen and informal dining area creates a sunny niche ideal for working or lounging, and the walnut and black metal rail of the loft adds warmth to the clean white walls and streamlined kitchen millwork. The home takes a moodier turn in the original butler’s pantry which received a darkly floral wallcovering by Zoffany and rich green paint that emphasizes the patina of the century old built-ins.
The formal dining room has an airy elegance with high ceilings and a statement chandelier and offers attractive glimpses into the butler’s pantry and the wood wainscoting of the foyer. Off the foyer, the rich hues of the stair runner lend added warmth to the home’s checkerboard tile floor and casework. The Iroquois Residence shows that modern details and a clean color palette allow the beauty of traditional craftsmanship to shine through.
Location
Detroit, Michigan
Completed
2023
Photographer
John D'Angelo
Services
- Interior Design
- Custom Furniture & Lighting Design
- Furniture Specification
- Furniture Procurement
- Construction Administration
Project Team
- Mary Eskin
- Patrick Thompson
- Miranda Thoma
- Ivory Alexander
