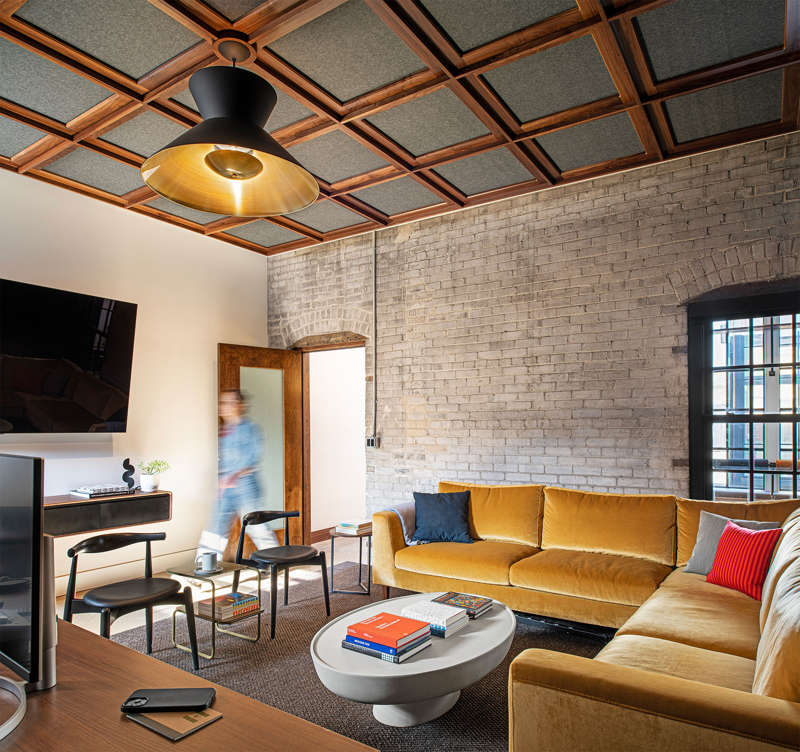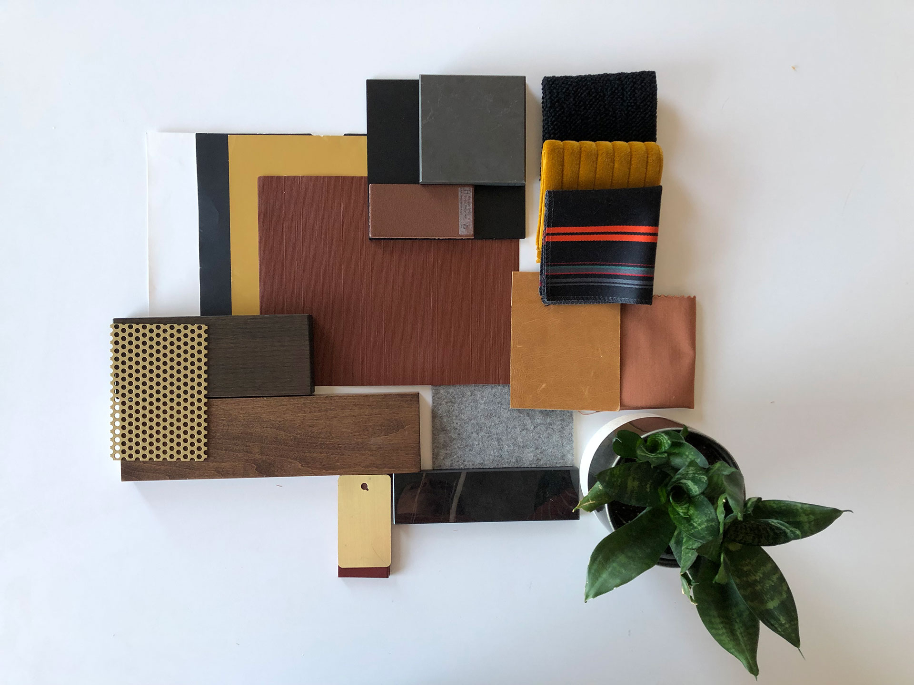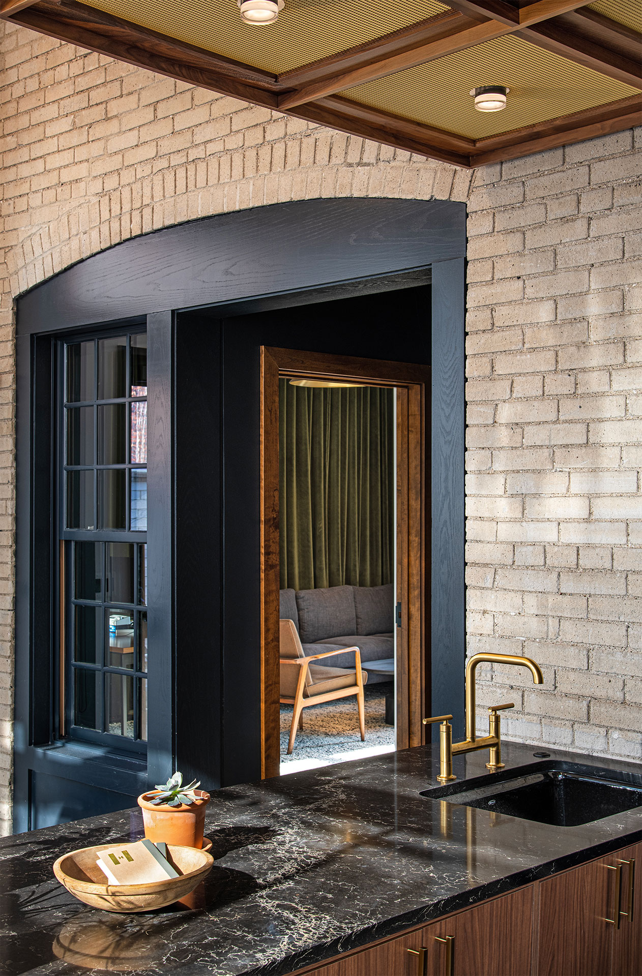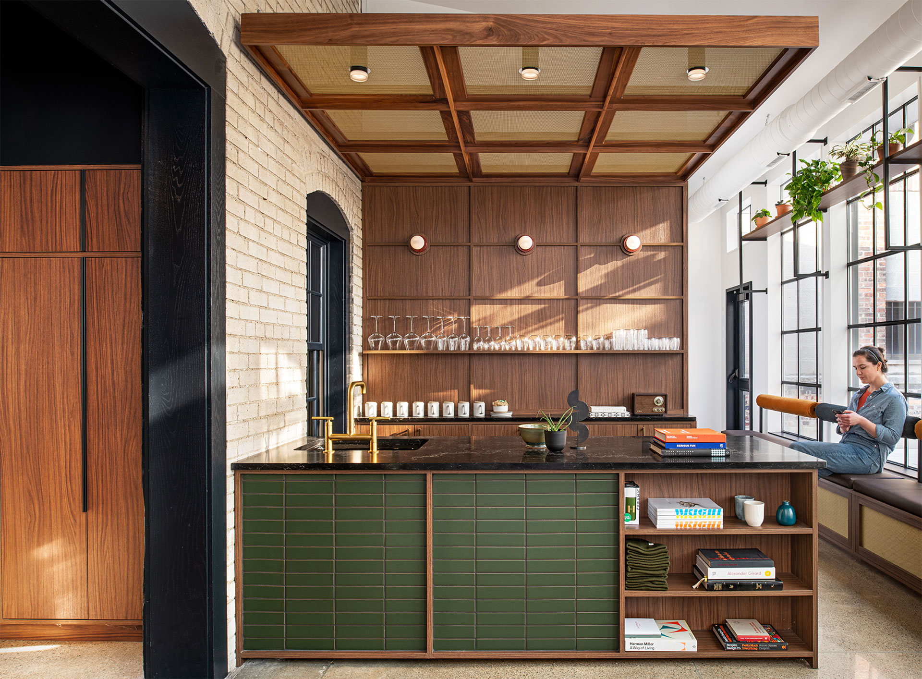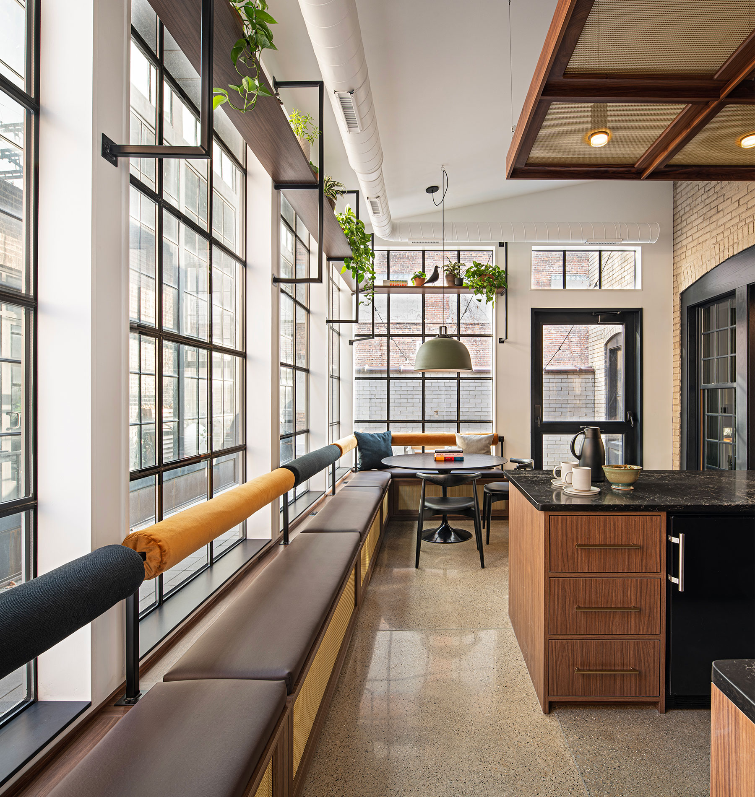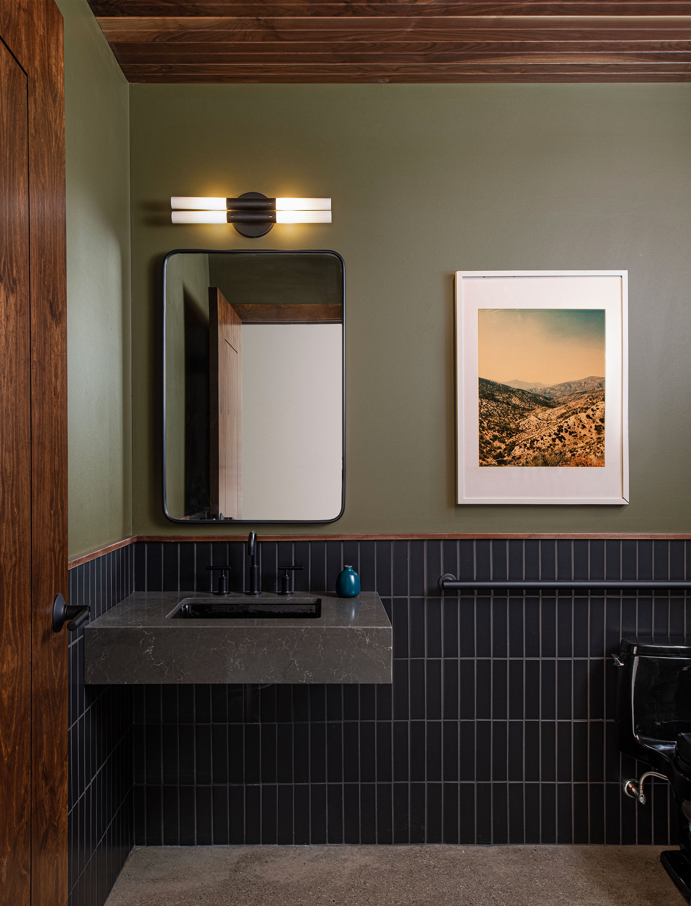When a creative firm outgrew their current offices in an historic firehouse, they looked to the carriage house that had been sitting vacant at the back of the property. The objective was to create a space that would function as both an office for employees as well as a spot for hosting clients for presentations and working sessions. The carriage house may have a small footprint, but it packs a powerful design punch.
The space’s existing factory windows, concrete floors and exposed brick provided an industrial palette that the design team softerned with warm walnut wood tones, richly upholstered millwork, furnishings and moody paint colors. The main gathering area features a banquette that wraps the length of the room and brings in a sophisticated softness through an upholstered seat and bolstered back cushions. A walnut and steel plant shelf follows the lines of the banquette and takes full advantage of the extensive windows. A small kitchenette with a tiled face sits in front of a millwork accent wall and is topped with a decorative ceiling feature that creates a more intimate height at this prime gathering space.
The two main offices showcase the carriage houses original brick walls while also providing imperative acoustical interventions. Floor to ceiling drapery at the back and side wall improve acoustics while providing a stunning design feature and the coffered ceiling elements feature a walnut grid with inset acoustic felt panels. Throughout the space statement fixtures and iconic furniture pieces elevate the space to an office that is at once highly functional and singularly welcoming.
Location
Detroit, MI
Completed
2022
Size
1050 sq. ft.
Photographer
John D'Angelo
Services
- Interior Design
- Architectural Design
- Construction Administration
- Furniture Specification
- Furniture Procurement
Project Team
- Ryan Smith
- Molly Redigan
- Patrick Thompson
