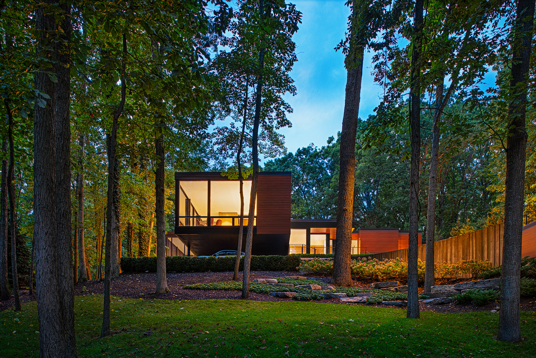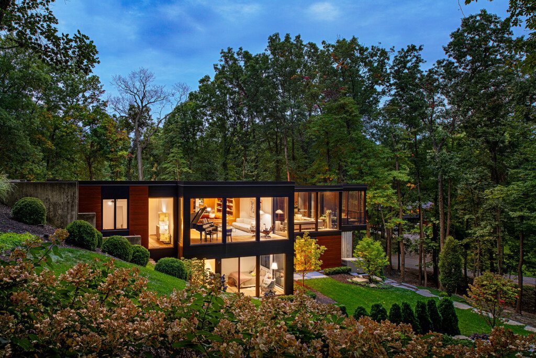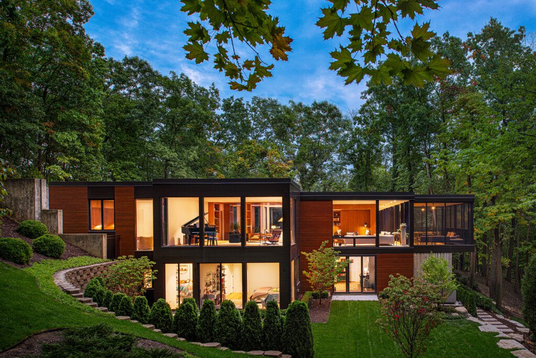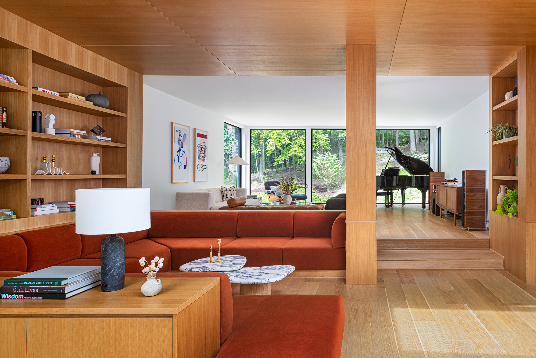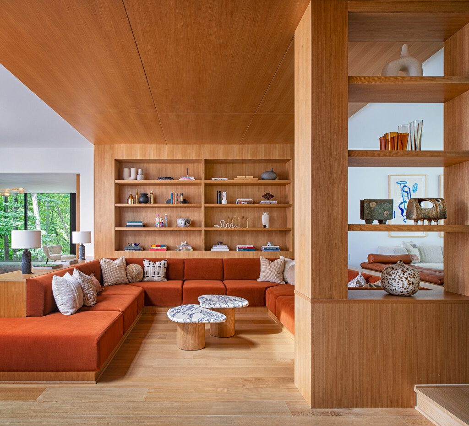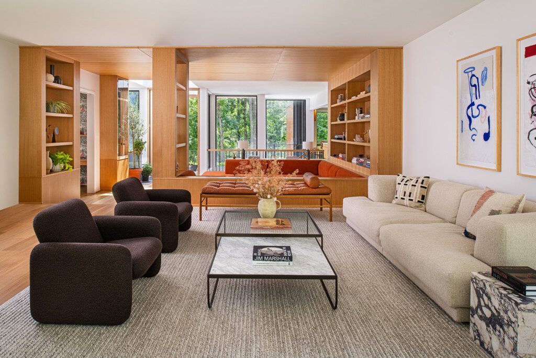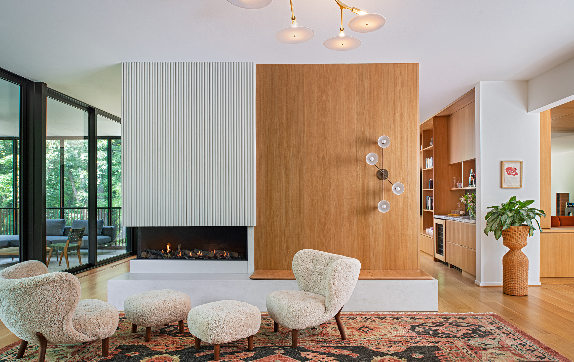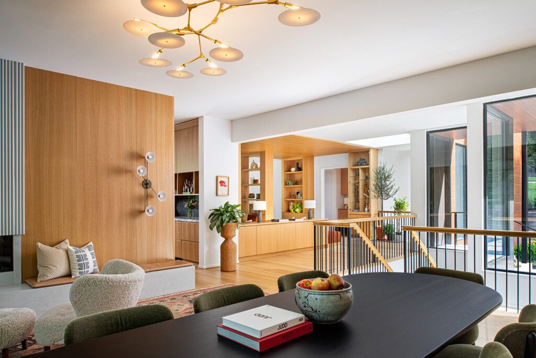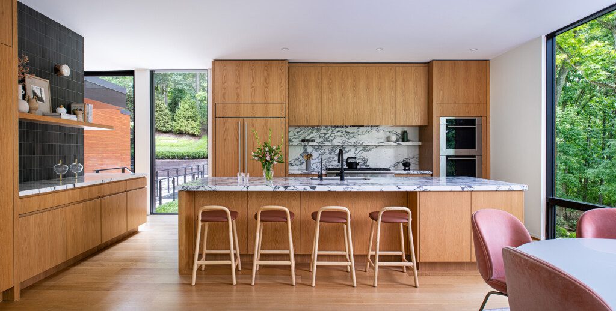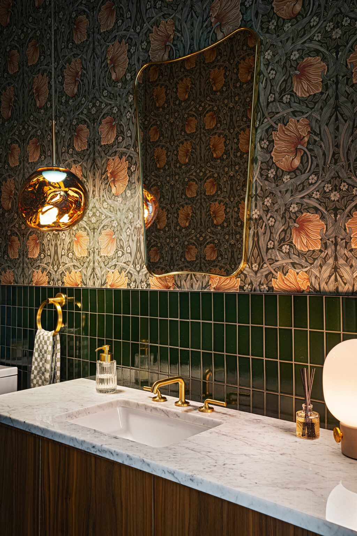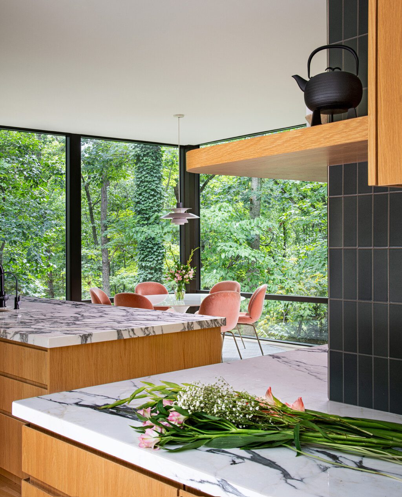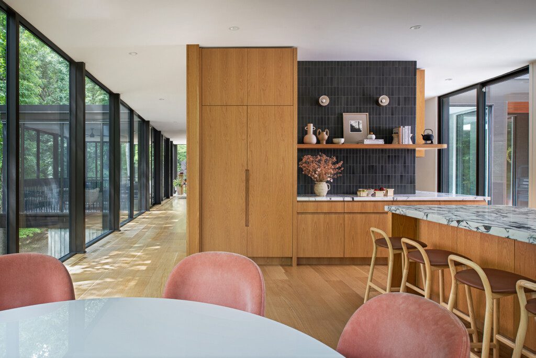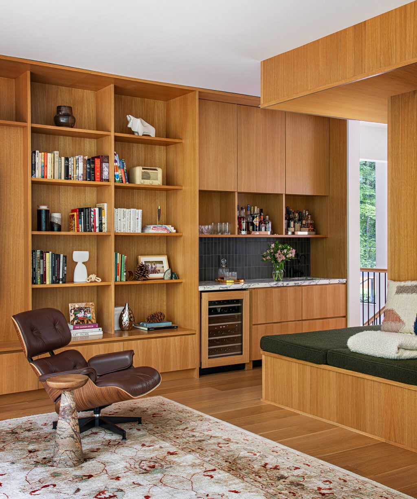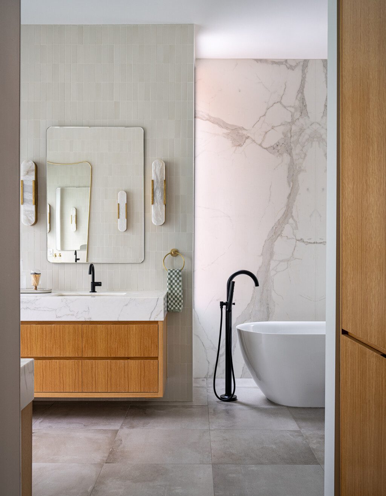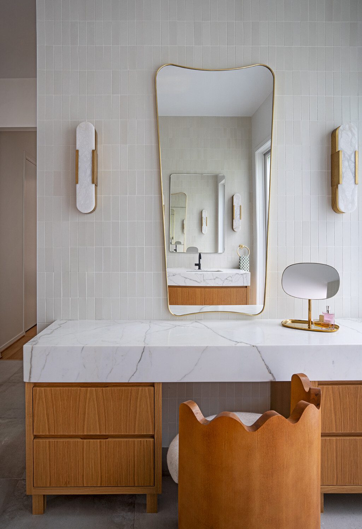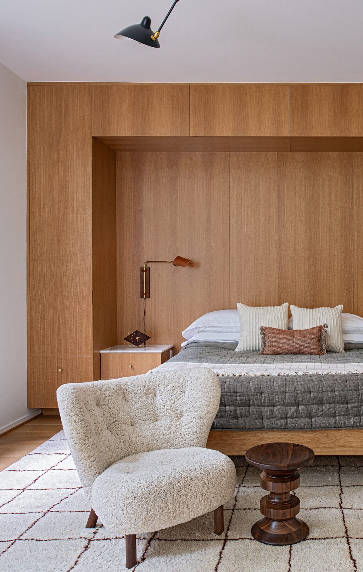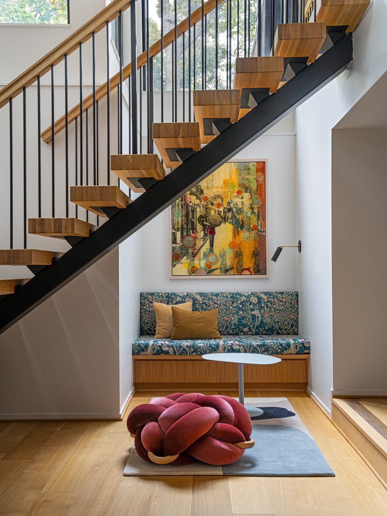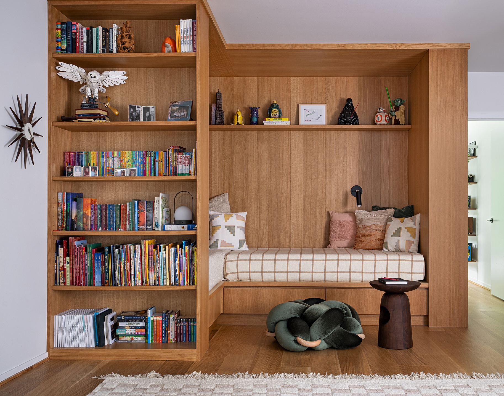The renovation of this David Osler designed residence aimed to uncover its mid-century modern bones while creating a comfortable home for a modern family. Wide plank white oak floors and clean white walls create the perfect backdrop for both the residents’ art collection and the surrounding greenery that is visible from the home’s floor to ceiling windows. Existing structural columns were clad in a vertical grain white oak that wraps the ceiling of the lounge to create a cozy nook complete with a generous rust colored built-in banquette.
The dining room is grounded by a fireplace with a textured cast concrete hood and raised concrete hearth. The stair leading to the home’s lower level is visible from the dining room and creates a modern aesthetic through open oak treads and handrail and minimalist black metal balusters. The flowing open plan of the main floor leads into the kitchen where a large central island of white oak and Arabescato Corchia and more intimate dining area speak to the family-oriented approach to the home’s layout. Things take a moodier turn in the powder room where a William Morris wallcovering wraps the walls and ceiling and is complimented by a deep green tile and walnut millwork.
This elevated residence is proof that the smallest details are often the most impactful.
Location
Ann Arbor, Michigan
Completed
2023
Photographer
John D'Angelo
Services
- Interior Design
- Architectural Design
- Custom Furniture/Lighting Design
- Furniture Specification and Procurement
Project Team
- Patrick Thompson
- Mary Eskin
- Ryan Smith
- Miranda Thomas
- Heather McKeon
